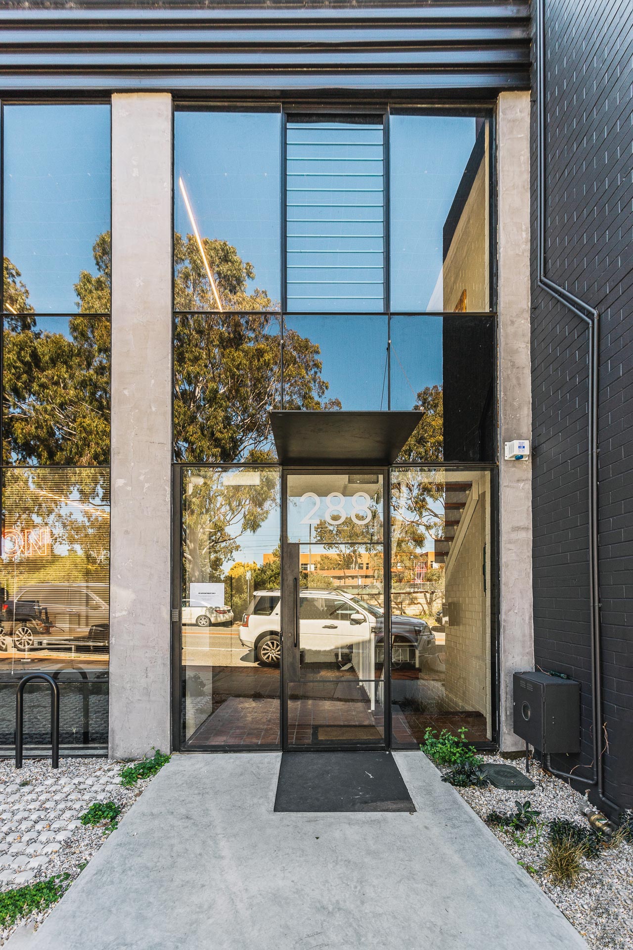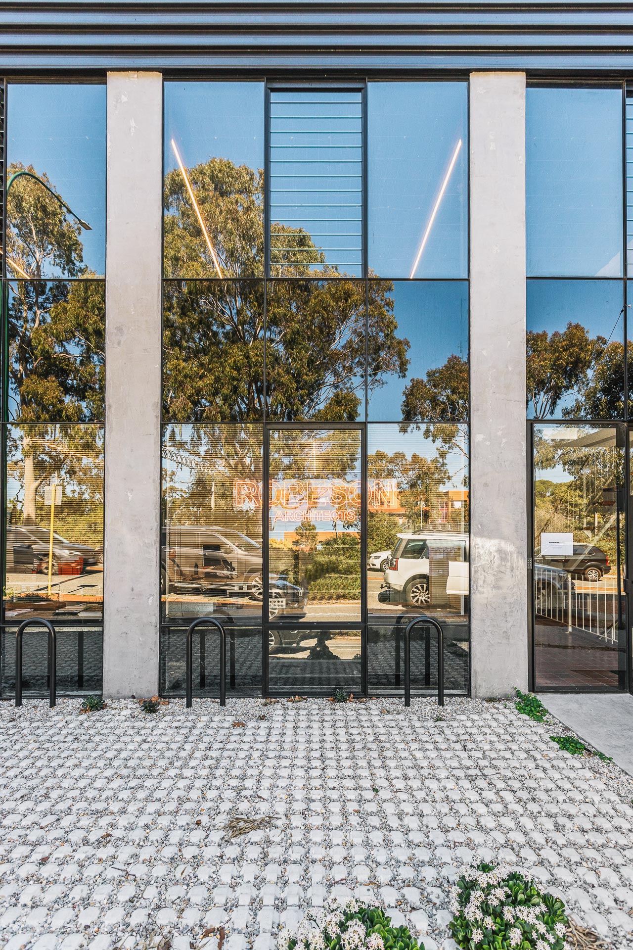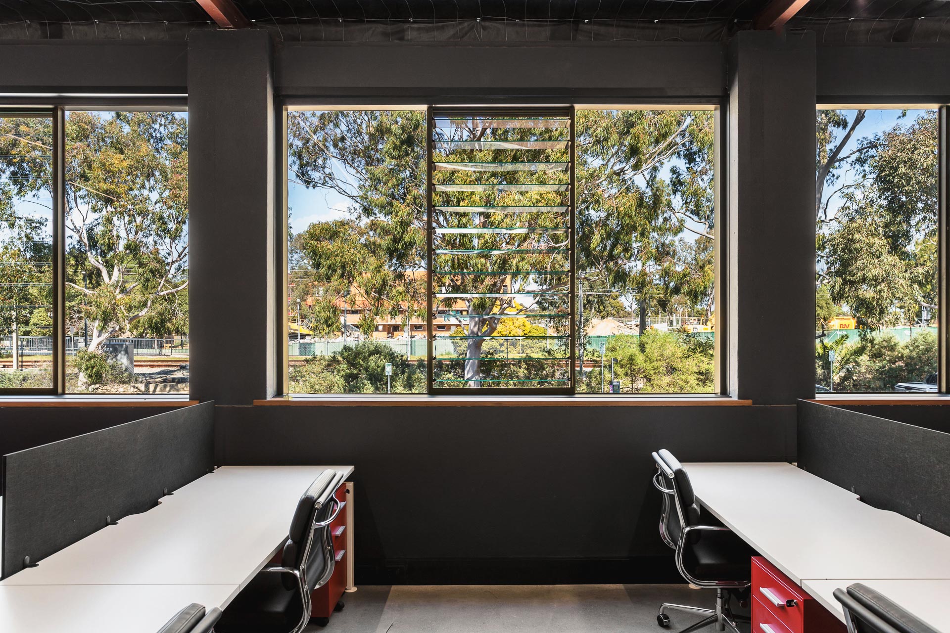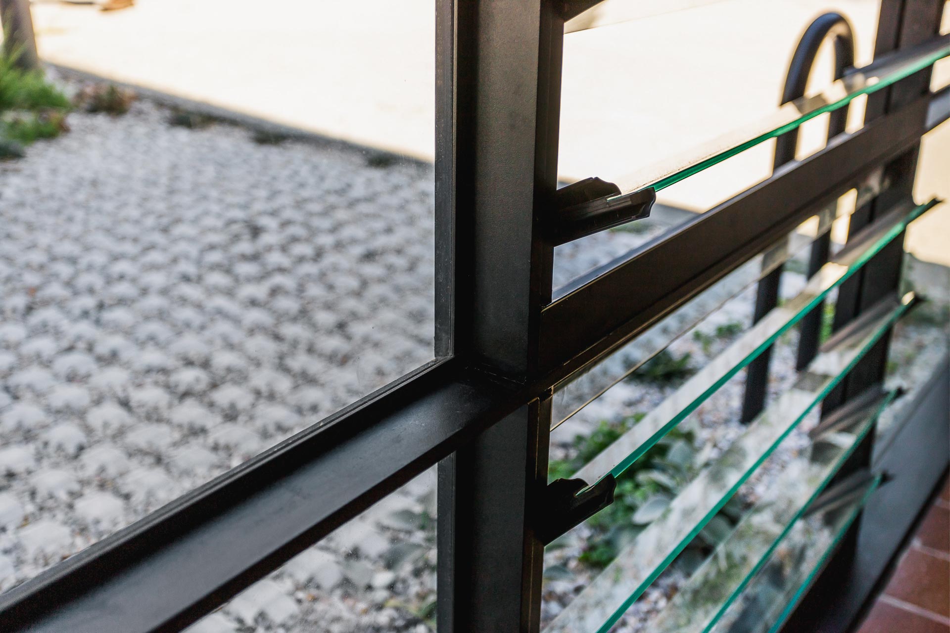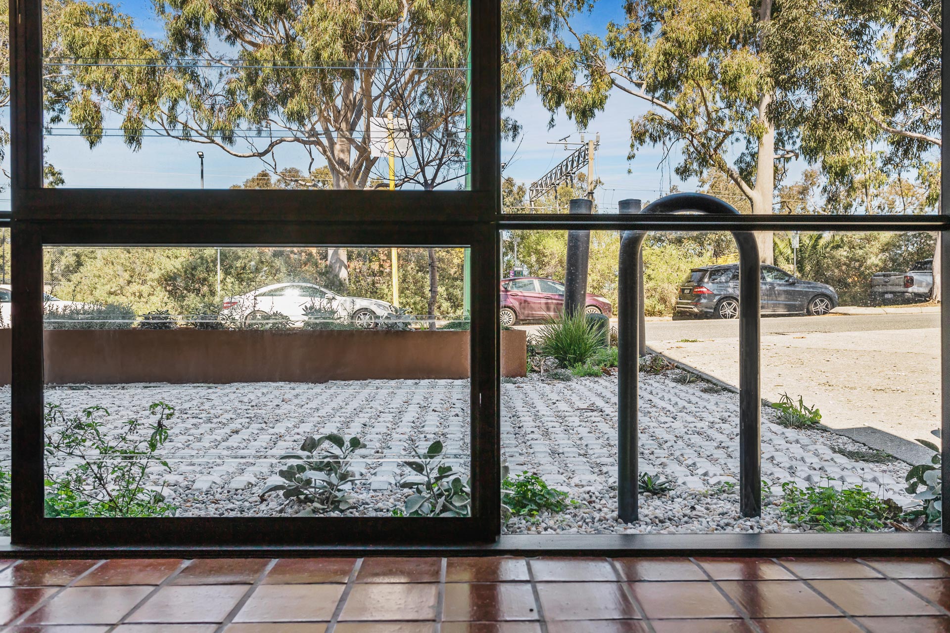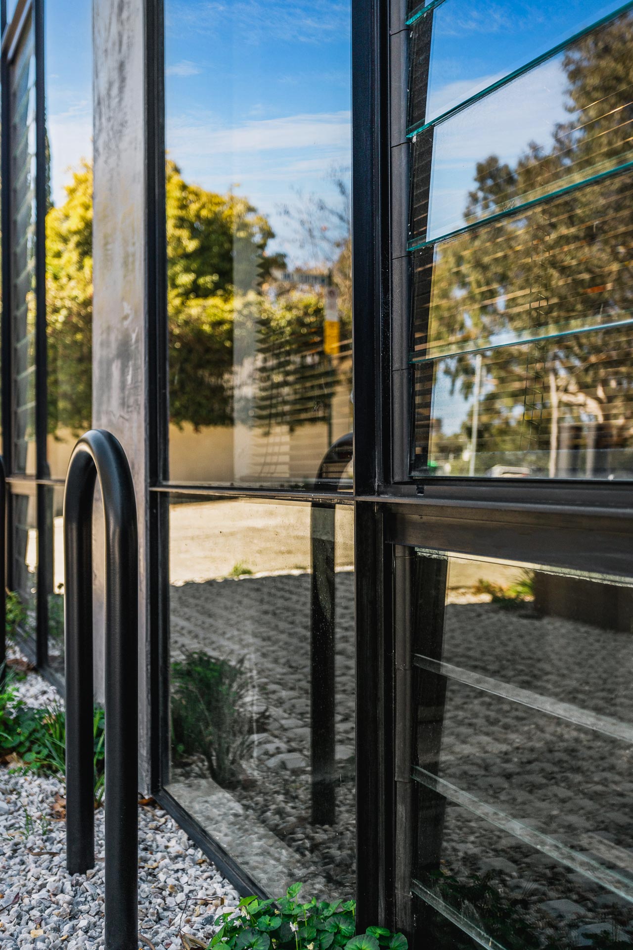Railway Yards
Railway Yards, West Leederville
- Fineline Minimal Steel-Look Frames
- Fineline Minimal Sliding Doors w Narrow Inbuilt Handle Stiles.
- Recessed Locking & Vent Locks.
- DGA Steel-Look Black Powdercoat
- Clear & Black Seraphic 6mm Single Glazing
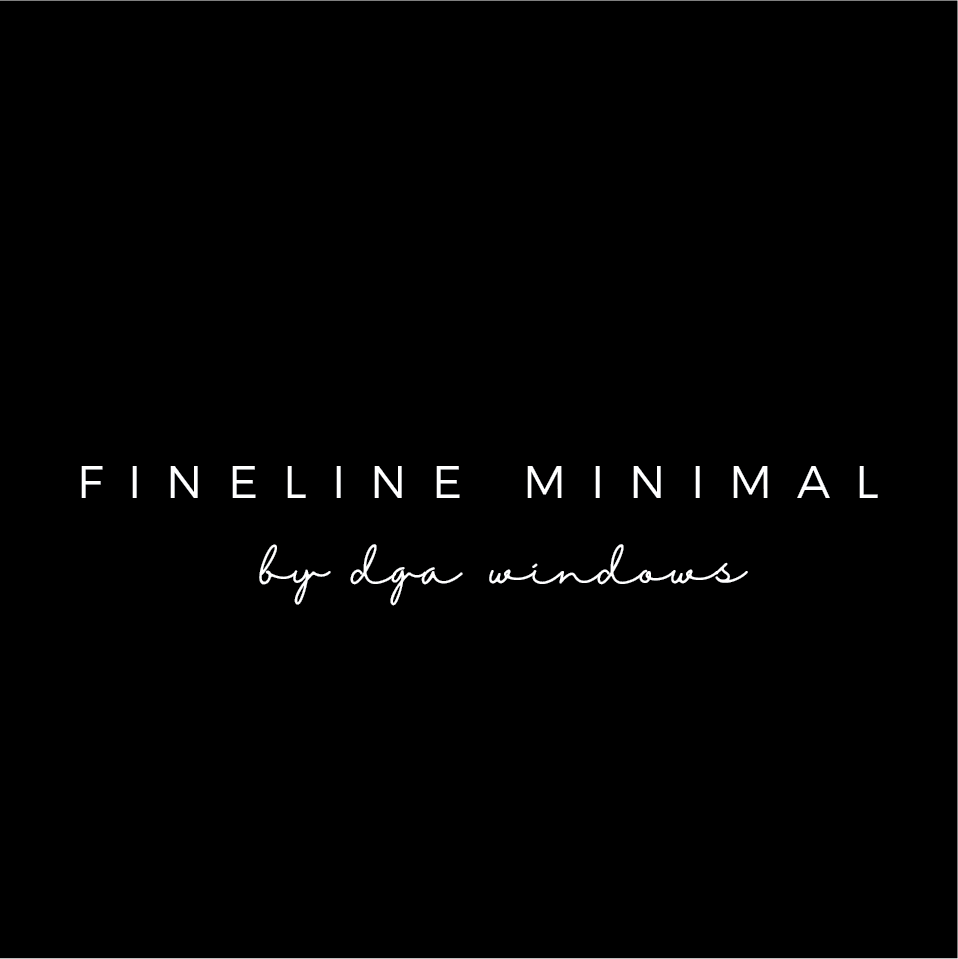
ARCHITECT: Robeson Architects
PROJECT: Railway Yards Co-Working Space
PHOTOGRAPHER: Kim @ Crib
DGA was approached to deliver a ‘minimal’ facade and internal fitout for a boutique co-working space in West Leederville. We combined the aesthetics and feel of raw steel with our knowledge of aluminium and minimal windows to deliver this outstanding result.
With inbuilt drainage and subsills, corrosion resistant materials, and being a sustainable product by reducing greenhouse gases up to 95% and being 100% recyclable this system is a one of a kind.
Guided and directed by the creative mastery from Robeson Architects this project exceeded all our expectations. An absolute pleasure to work with you on!
